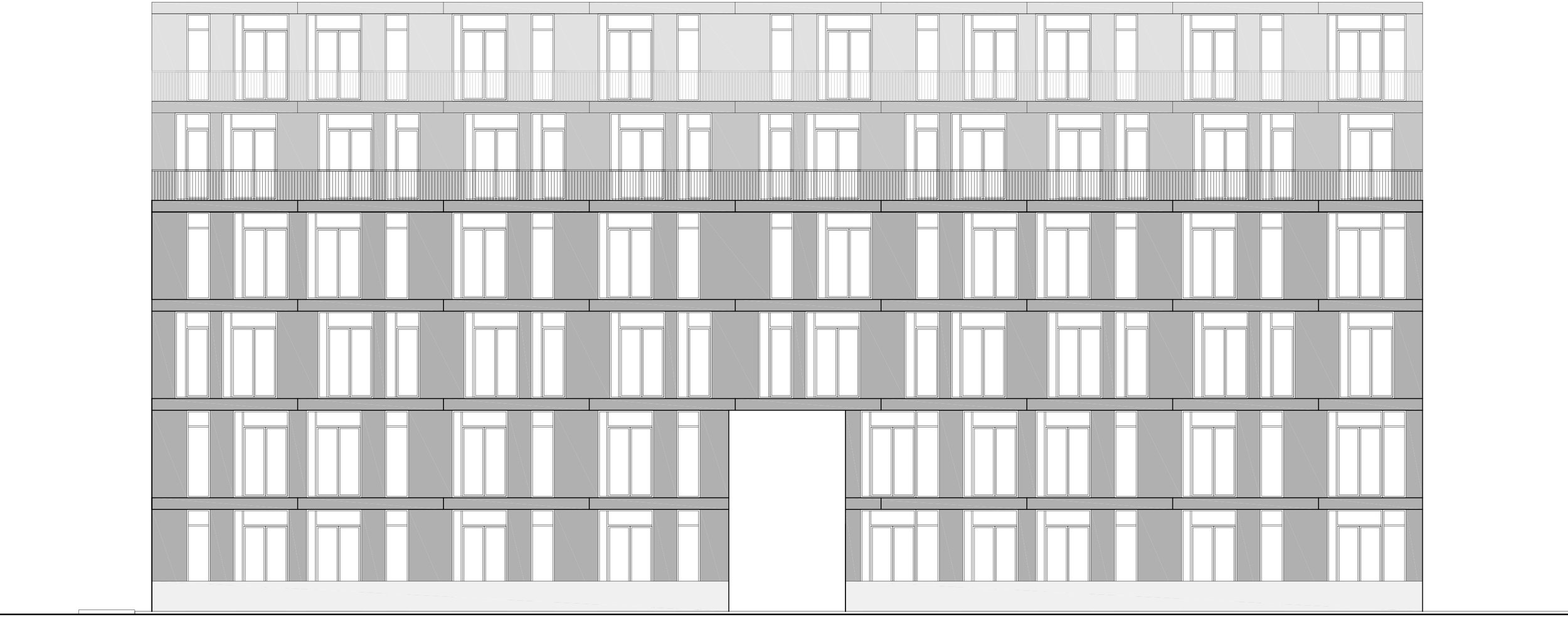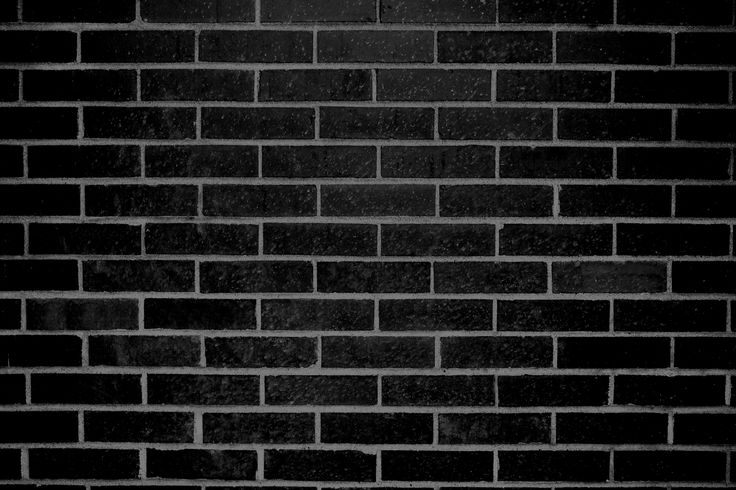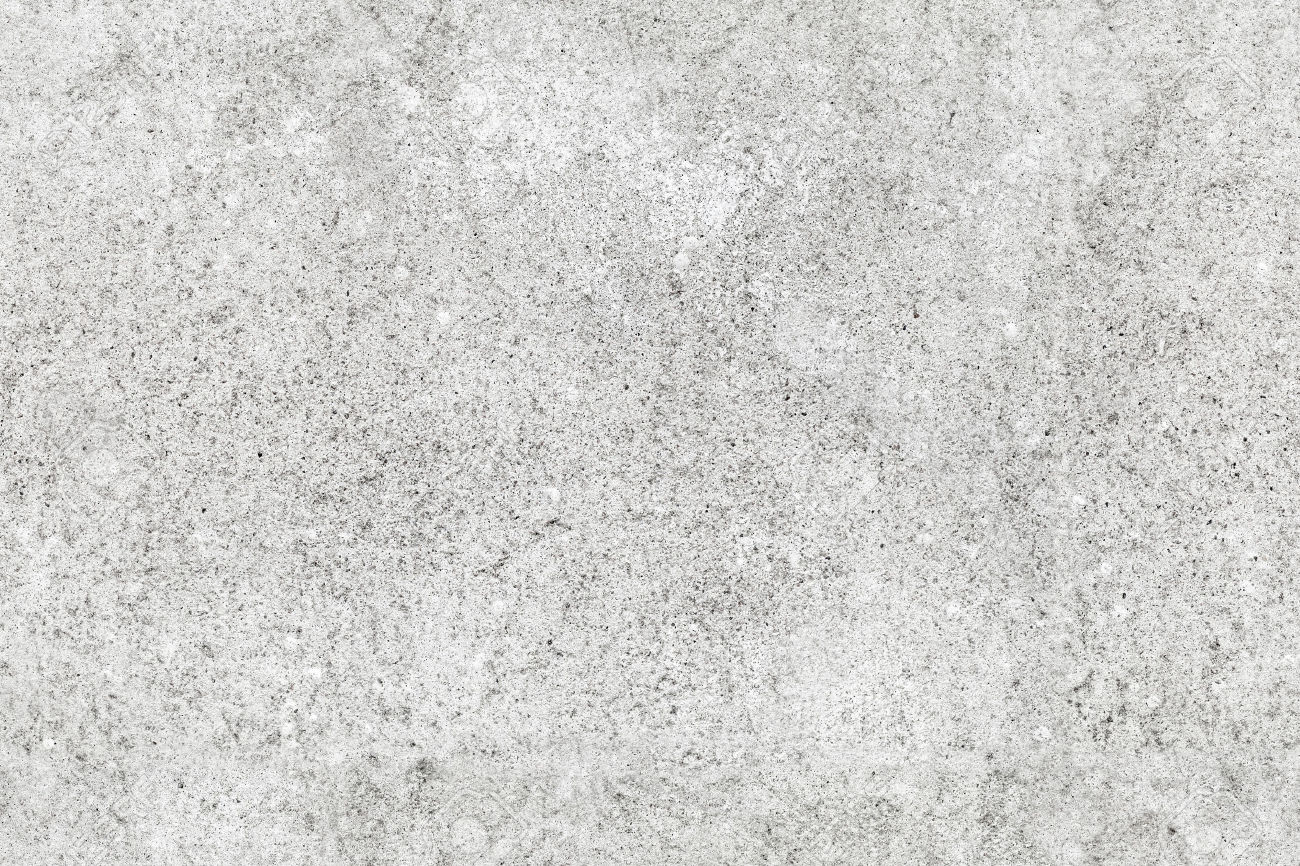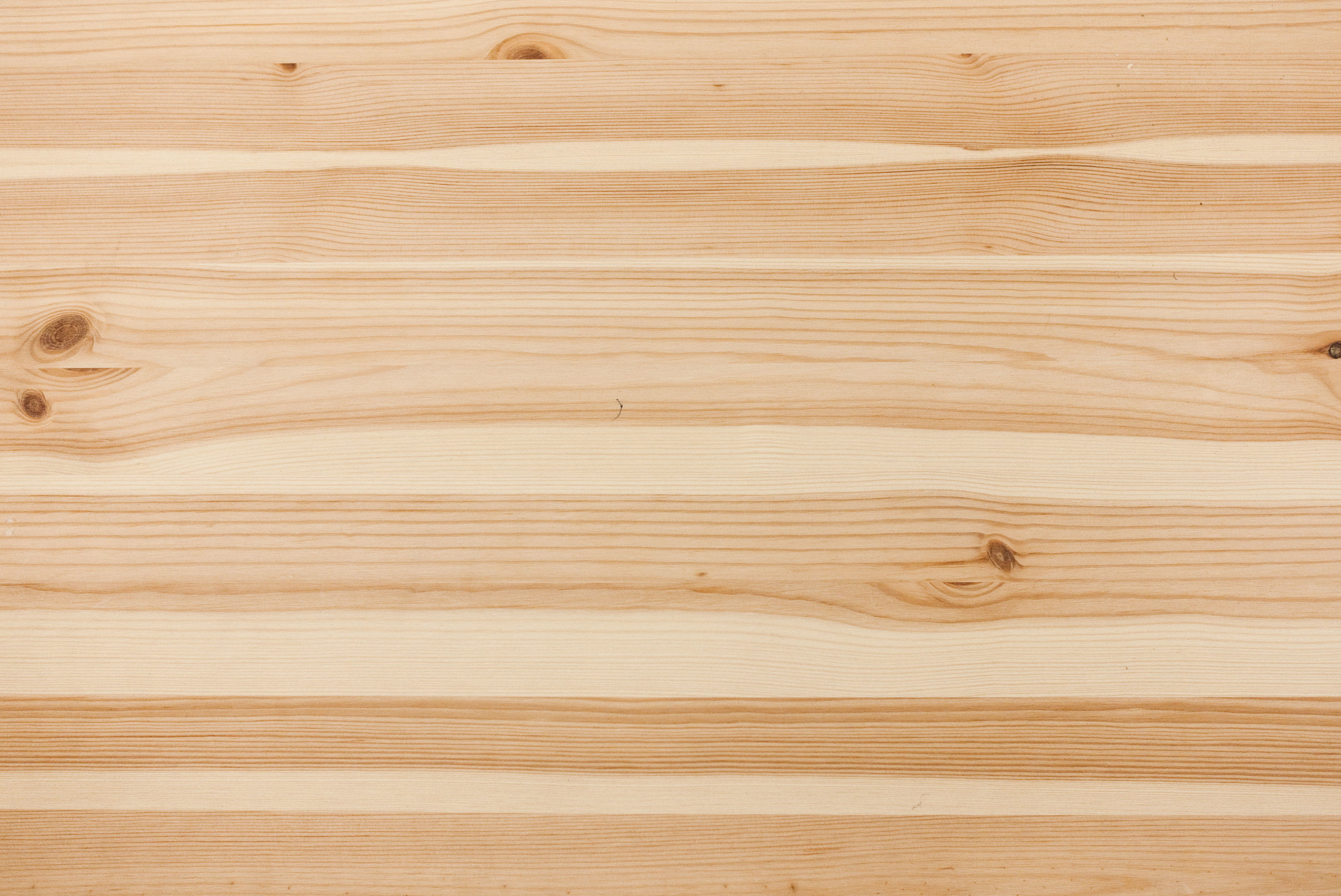Drolet-Villeneuve Housing
DROLET VILLENEUVE HOUSING
This housing project densifies a central borough of Montreal by proposing a building twice the allowed height. The 6 storey building has recessed upper floors as seen in New York City and Paris to let light in and offer balconies. A wood fence creates a privacy wall at street level. A double height central gateway leads to the central courtyard.
Location 4680, Drolet Street, Montreal, Canada
Status Unbuilt, Urban Study 2010
Type Housing, Private
Land Area 1013 m²
Building Area 3 690 m²
Building Height 20 m²
Number of Housing Units 34
Density 3.64






















