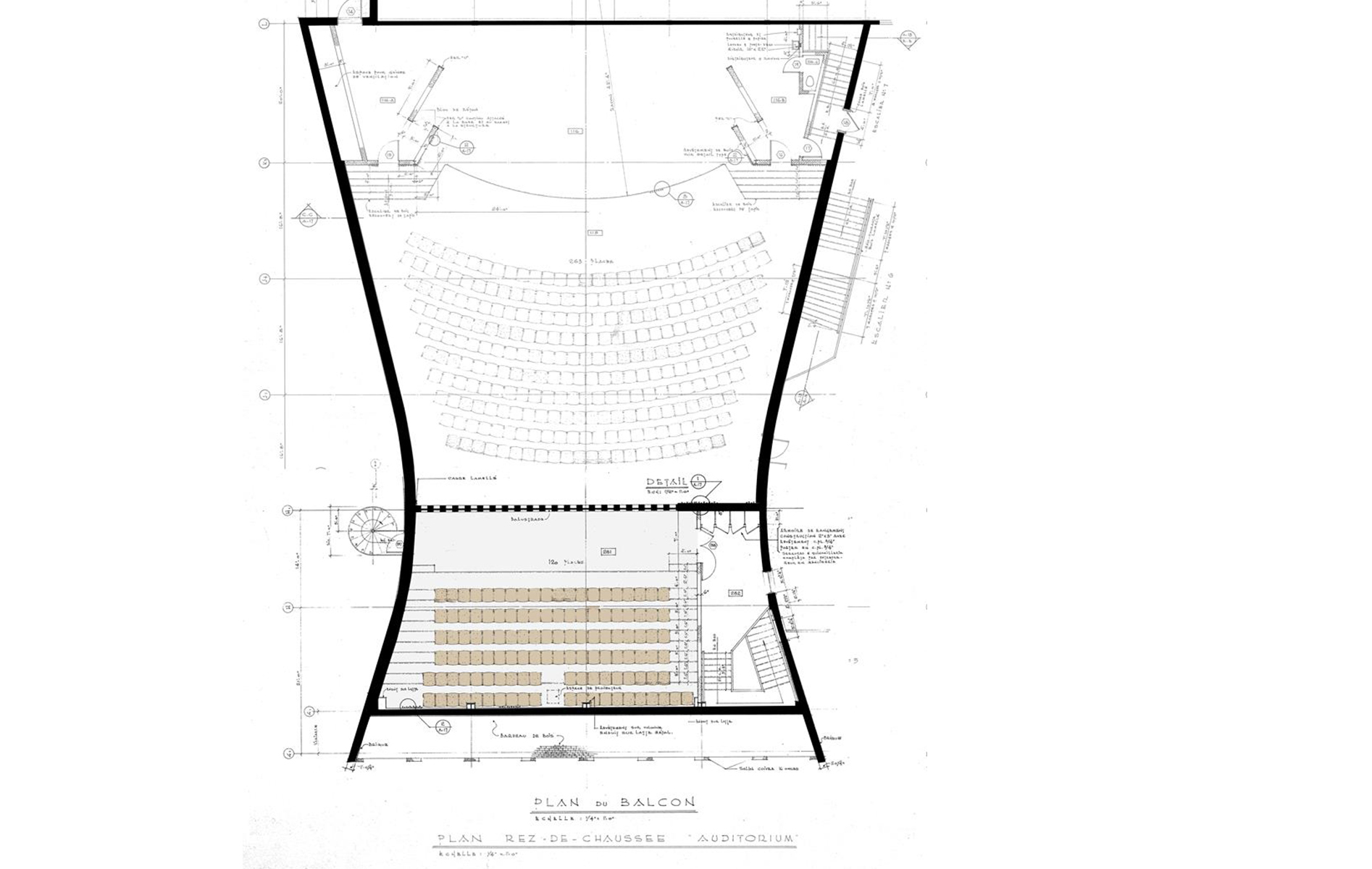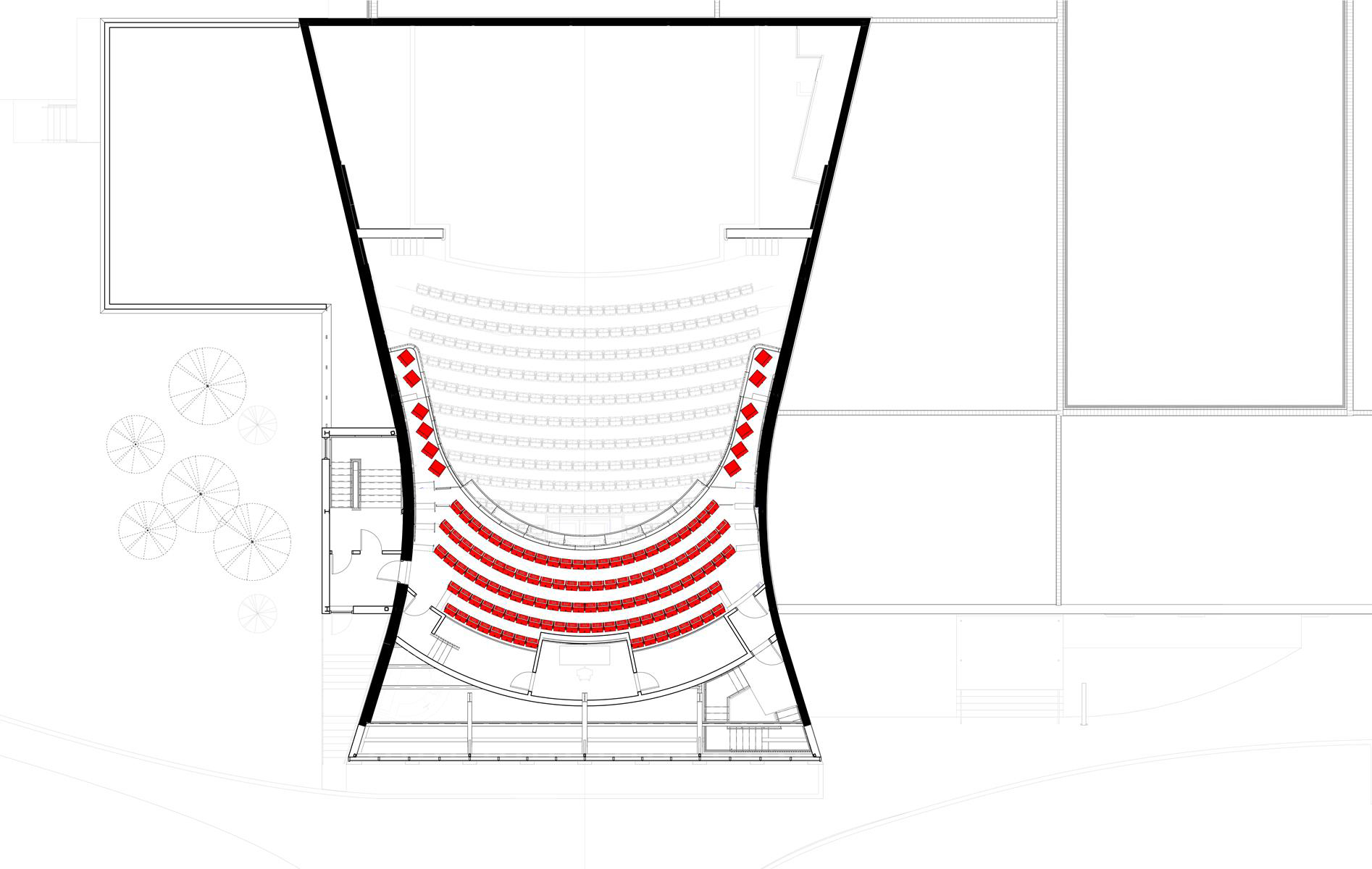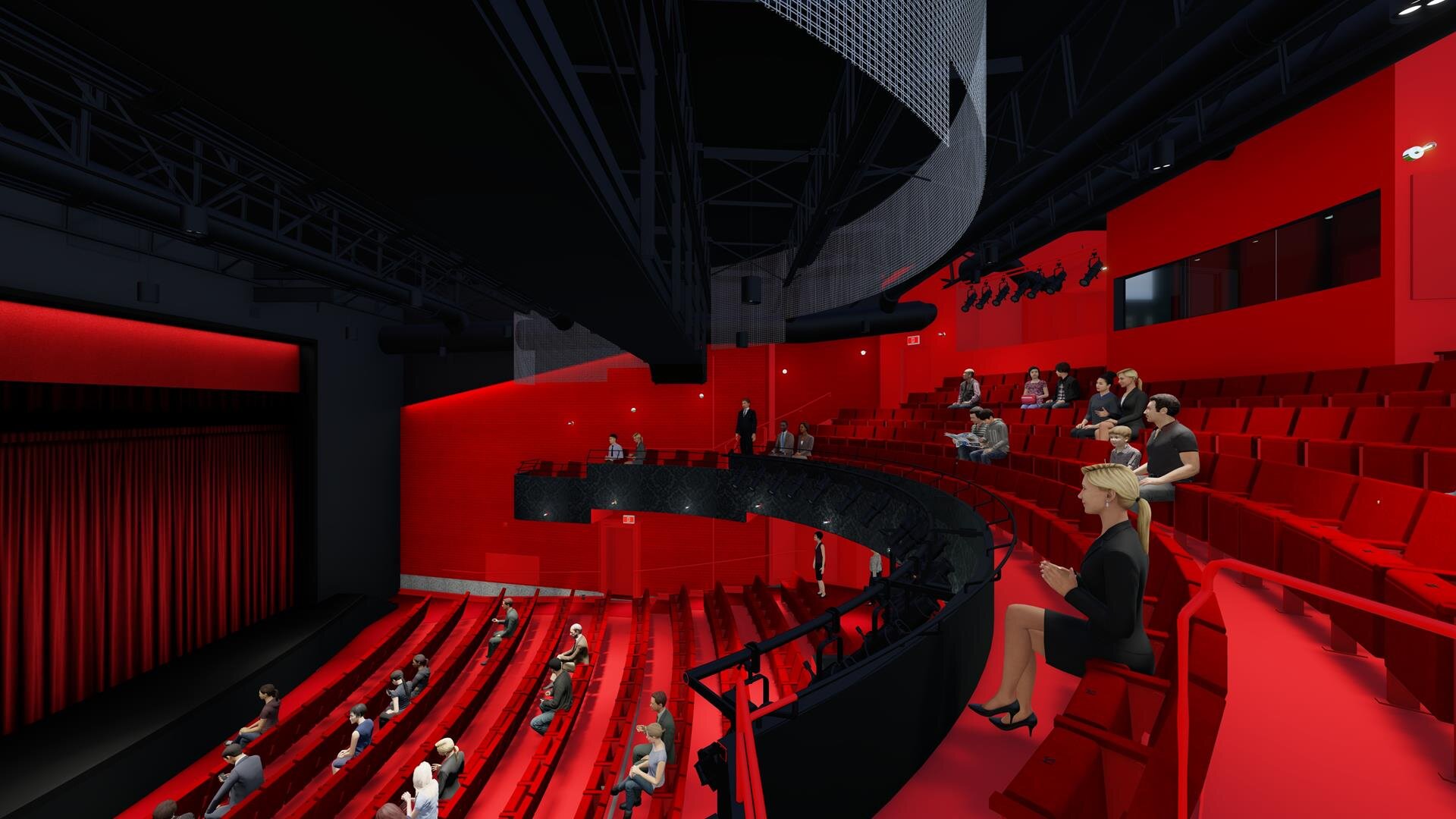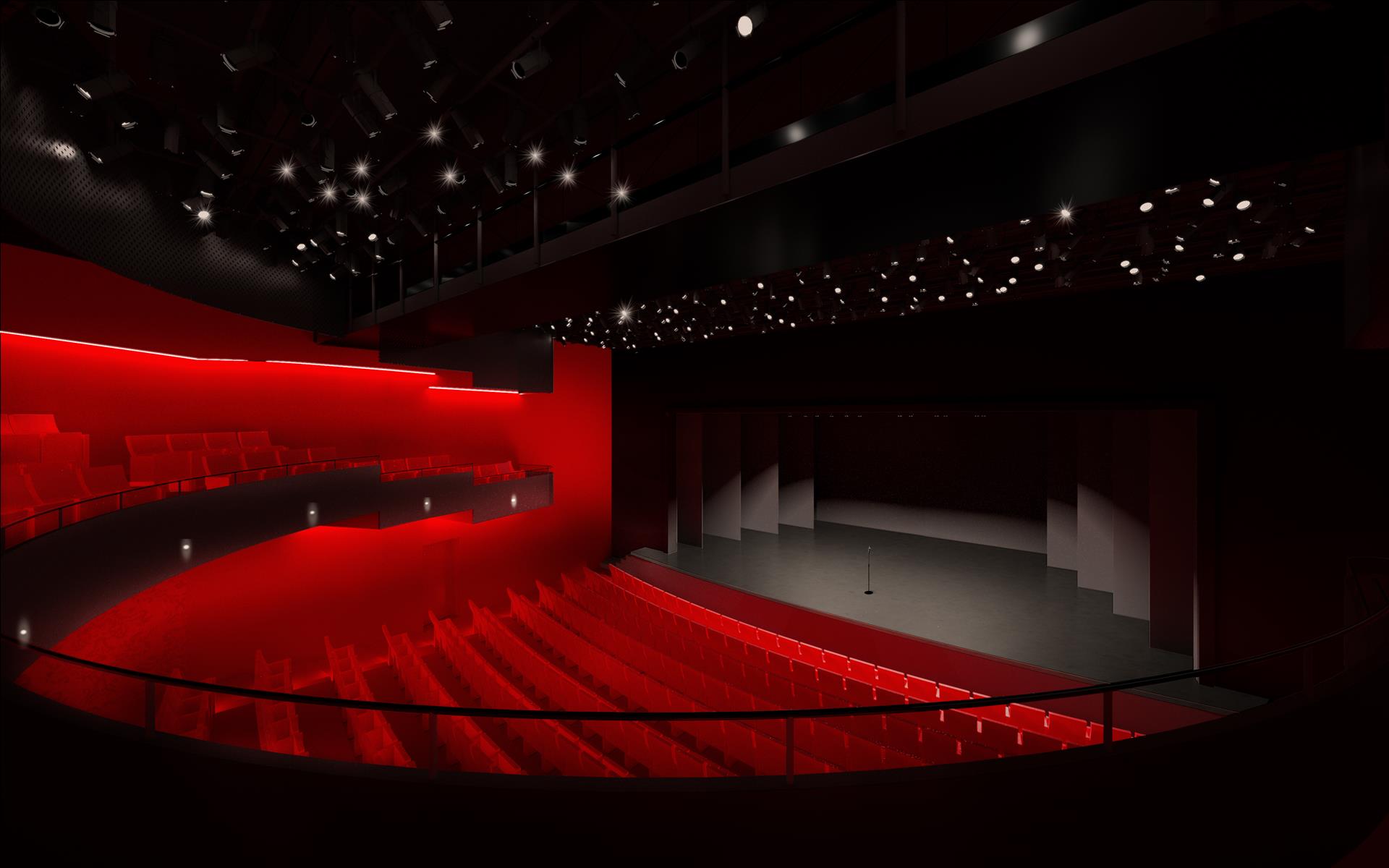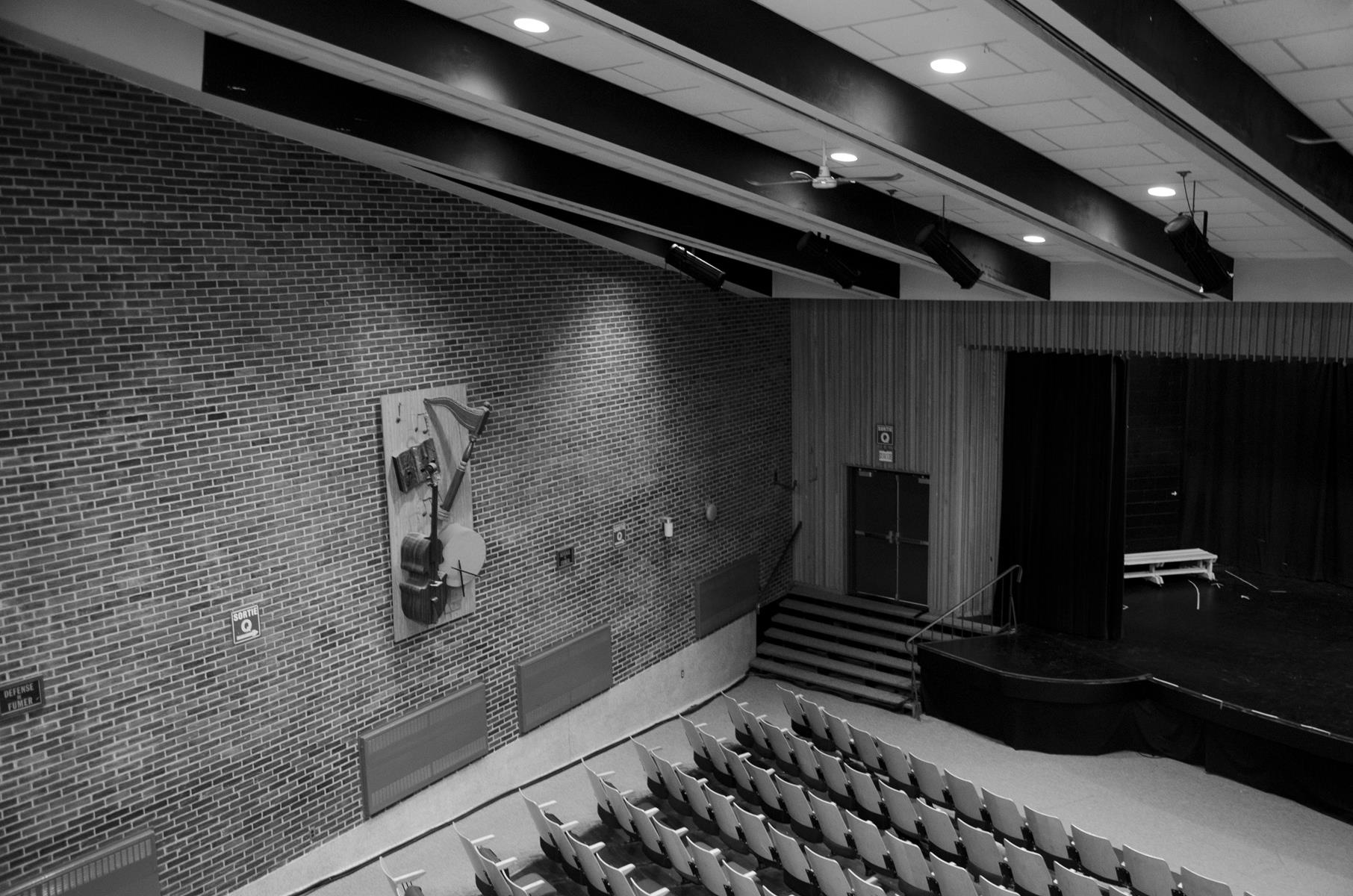Maniwaki Theatre Renewal
Maniwaki Theatre Renewal
The project about is the transformation of a school auditorium into a professional theatre. For years, the local Cultural Center occupied the school auditorium to host its program after its permanent venue burnt down in 2009. After receiving a public grant, it launched an architectural competition to initiate the process to transform the auditorium.
Location 211, rue Henri-Bourassa, Quebec, Canada
Status Completion expected 2020
Client Maison de la culture de la Vallée-de-la-Haute Gatineau
Type Theatre, Performance, Cultural, Public
Building Area 1 710 m²
Seating Capacity 423
The Red Window
The purpose of the transformation is to create a new vibrant identity in a functional building to attract the public.
The key architectural element is a red glass facade that opens the existing fish shaped building by creating transparency with colour. The grey wood shingle slanted facade is replaced by a contemporary wall that set apart the new theatre from the 1967 school.
The Auditorium
The auditorium renovation transforms the balcony in a horseshoe shape. That configuration creates an interaction between the public of the balcony and the orchestra.
Black and red colours create a dramatic mood appropriate for theatres. Point lights add glitter and emphasize the curved walls.
The Foyer Revisited
The foyer of the new theatre is twofold: it consists of a wide circulation space used by students to access the school cafeteria and a lobby that encircles the auditorium, separated by a glass partition.
From 1967 to 2019
What used to be an auditorium connected to a school like a classroom, becomes a building in its own right.
The entrance to the theatre is no longer shared with the school. A separate direct access is created beside the new glass wall.
The transformation of the plan
The existing plan undergoes a major transformation.
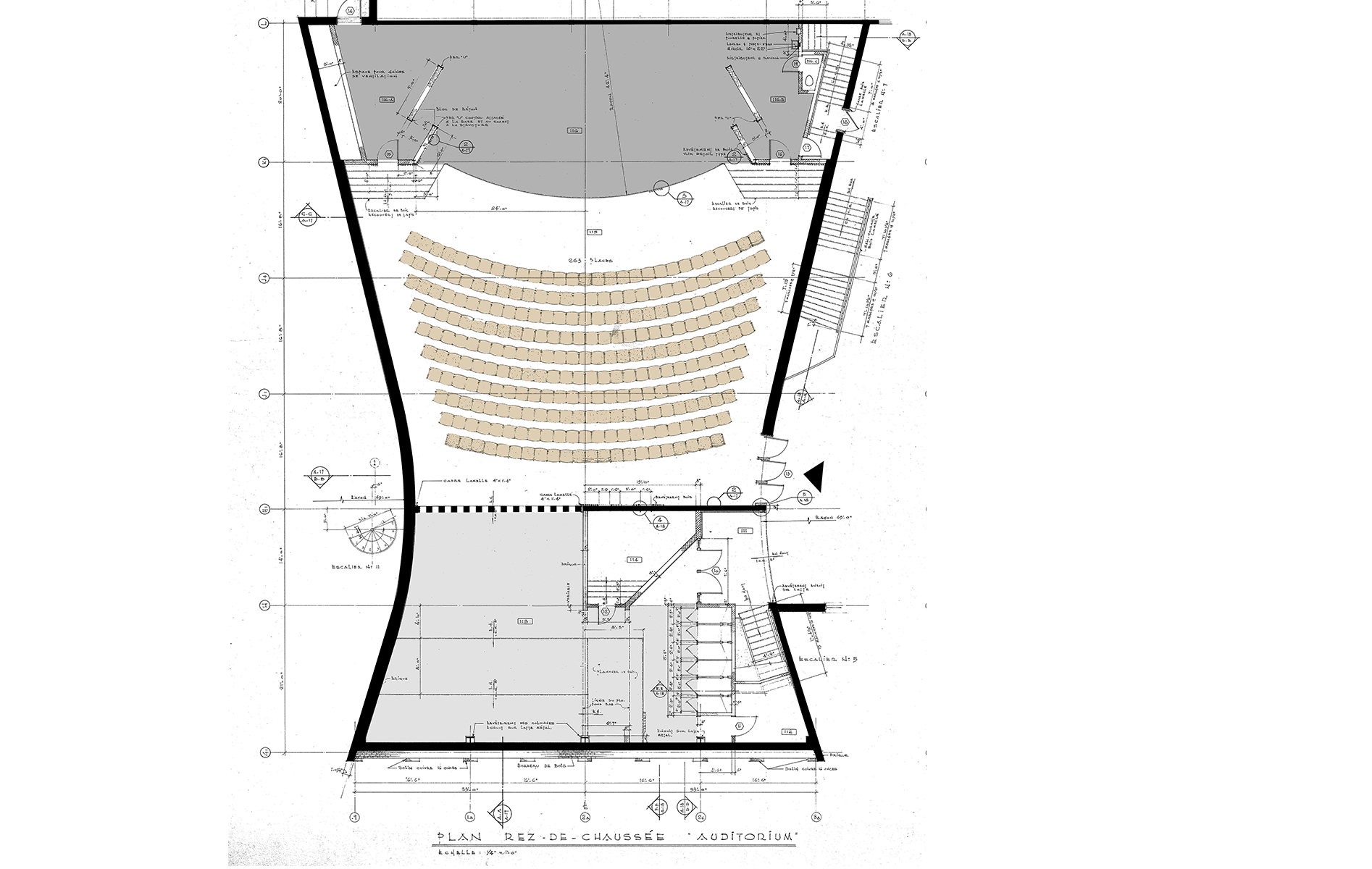
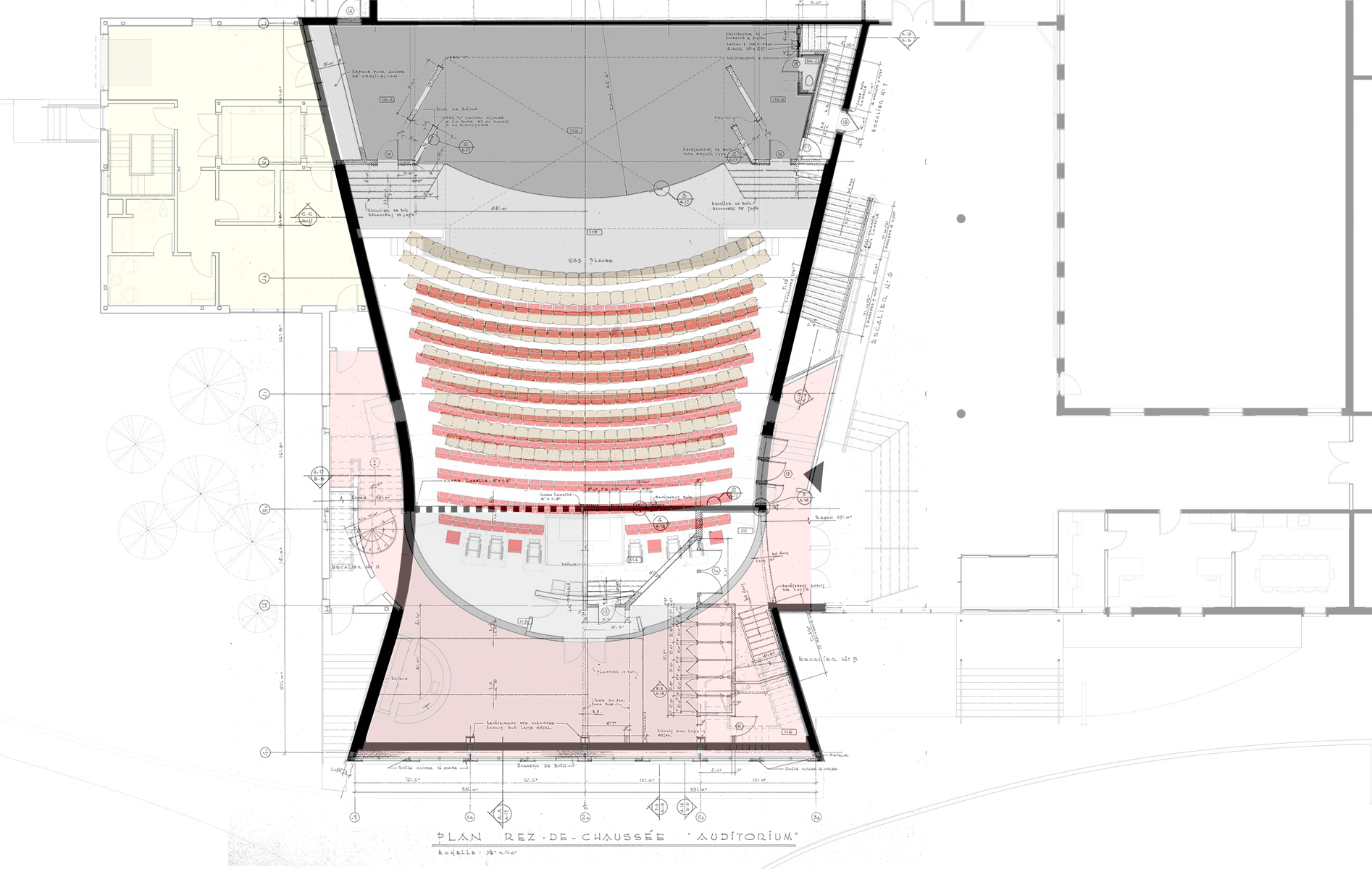

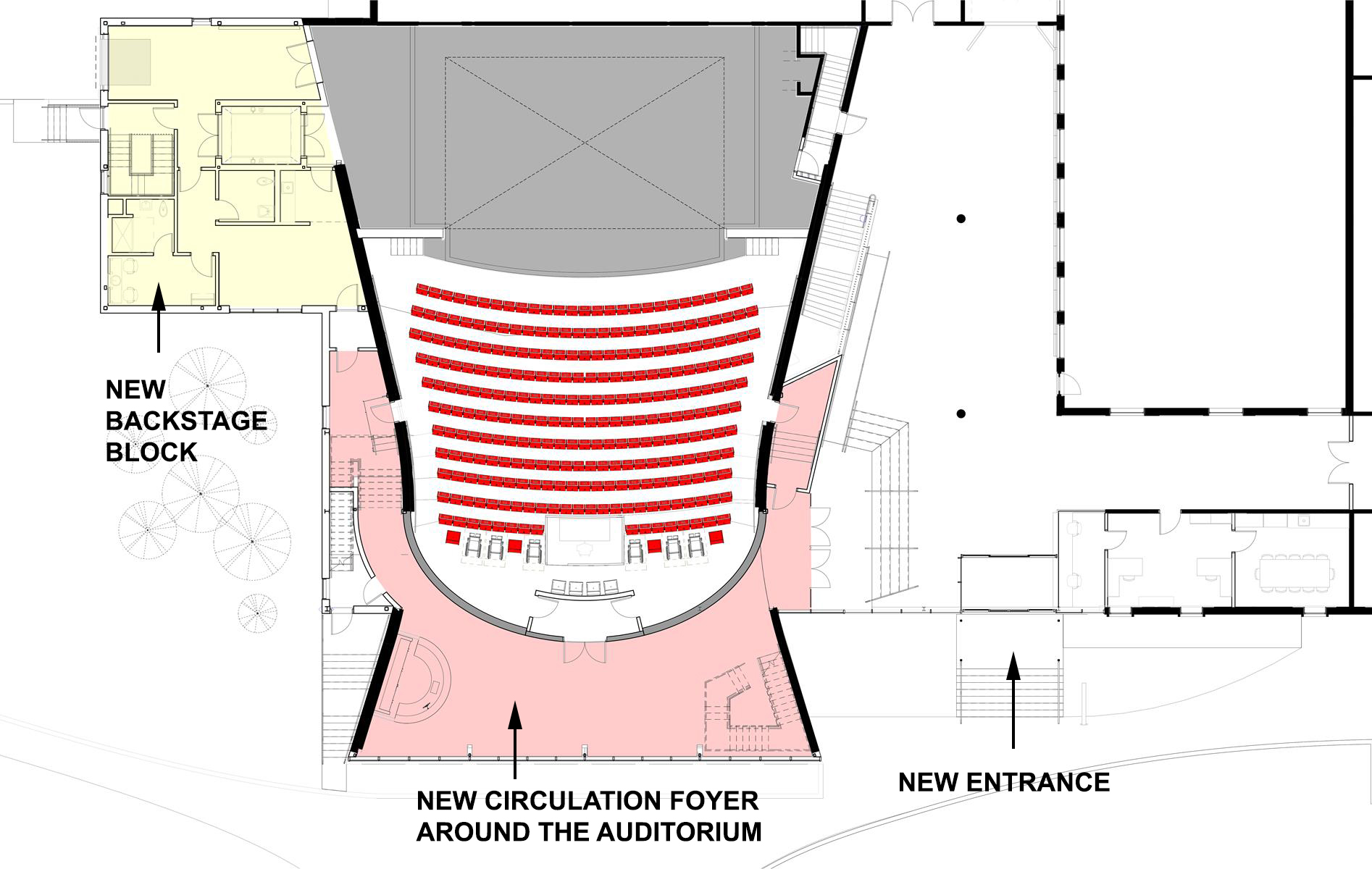
From Classroom to Horseshoe Balcony
From straight rows to horseshoe shape, the new balcony hugs the space and creates a centre. Its side arms create boxes that bring spectators closer to the stage and generate reciprocal views with the audience sitting in the orchestra seats below.
